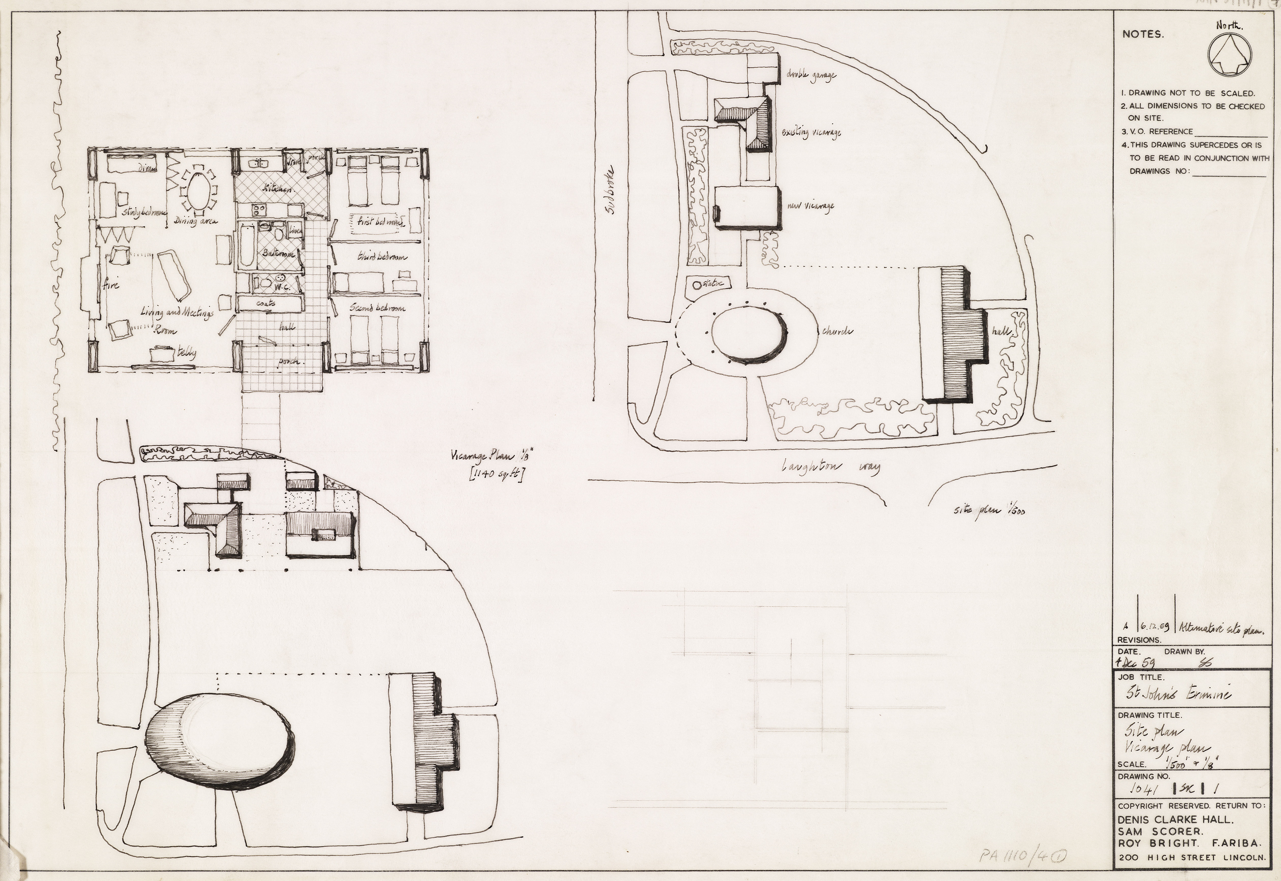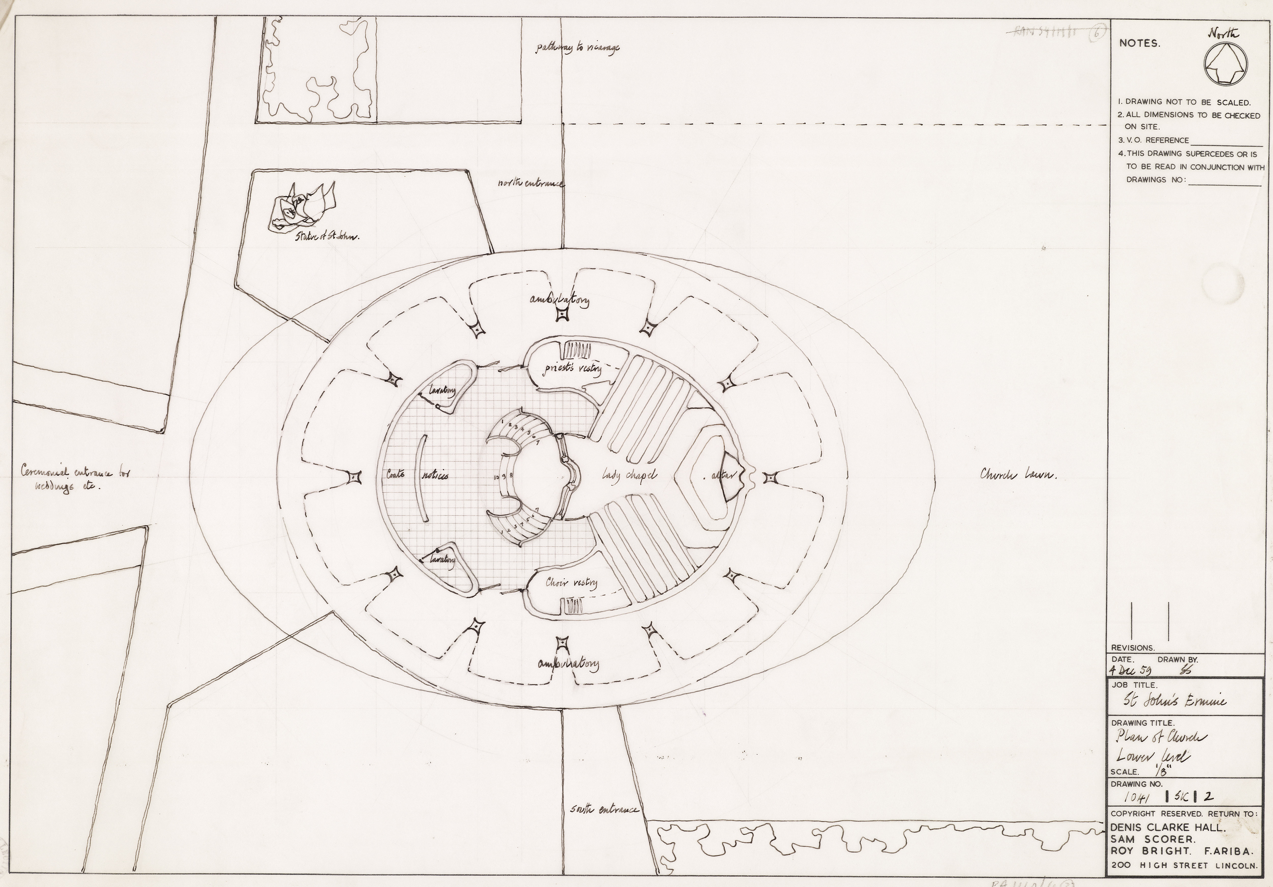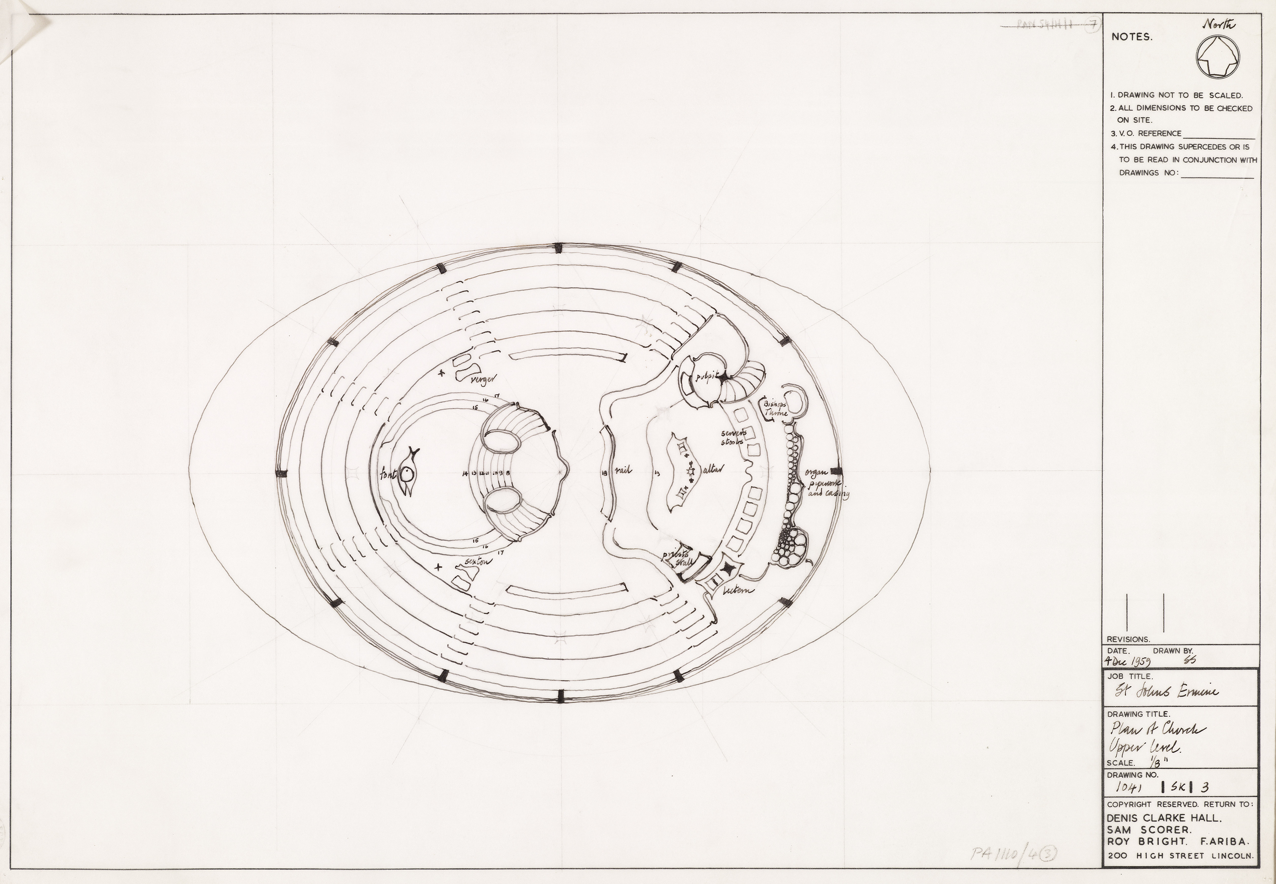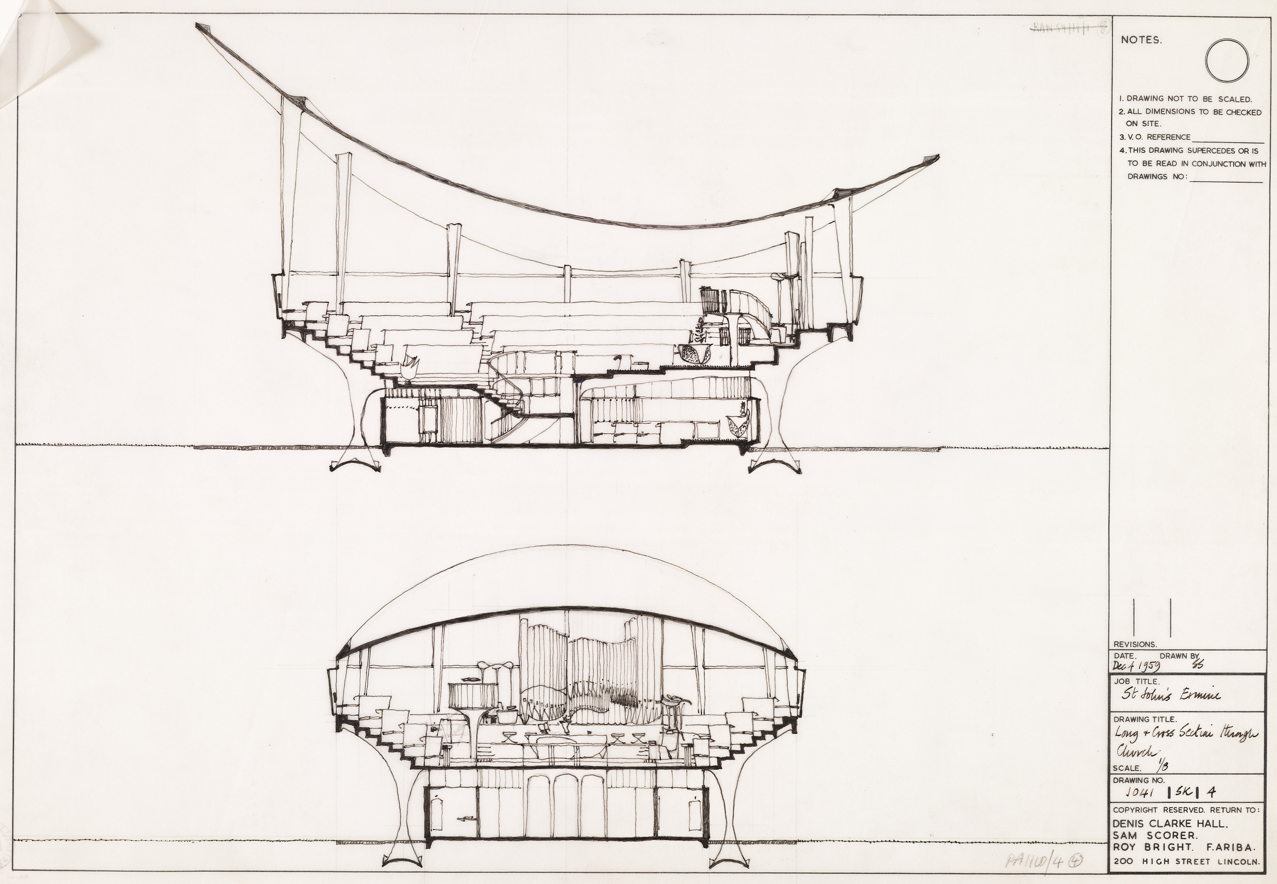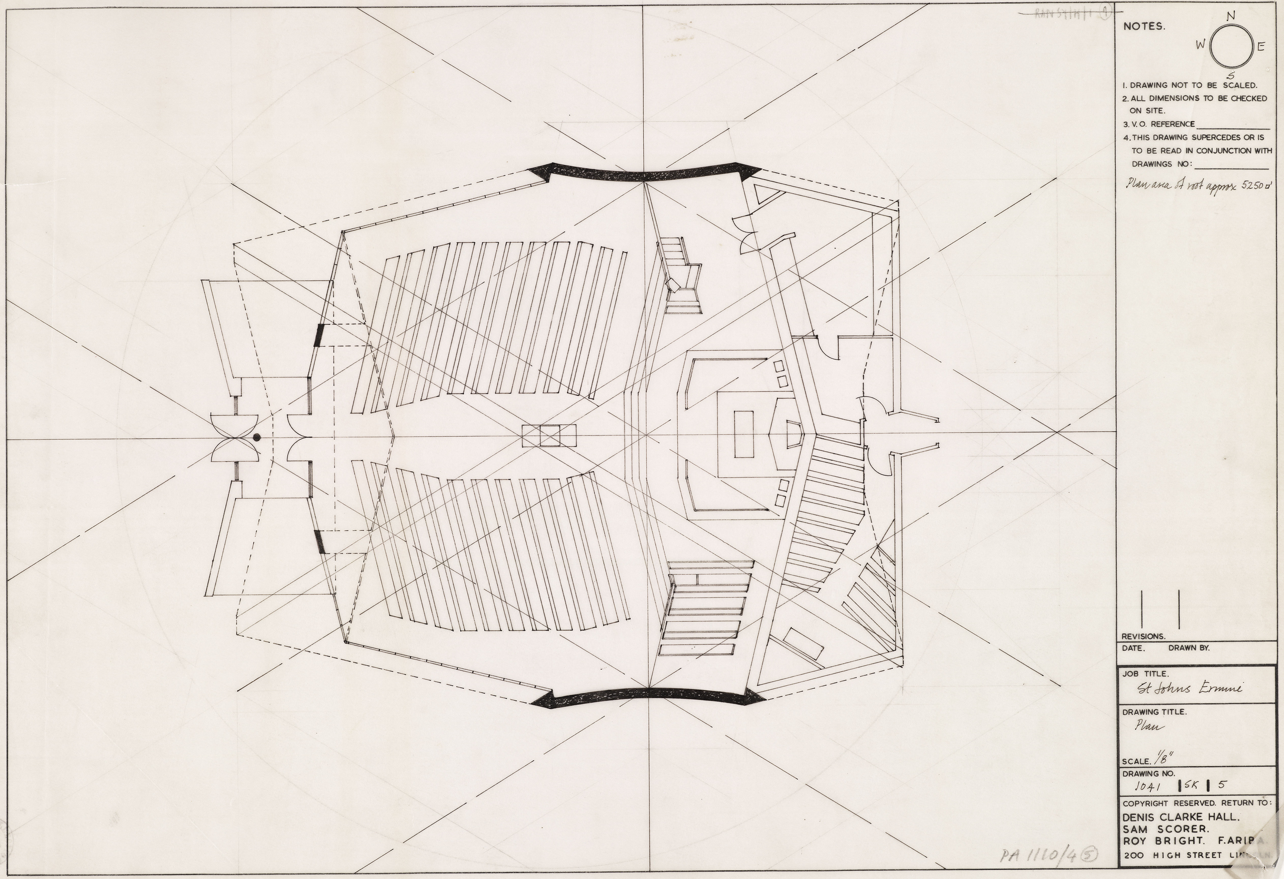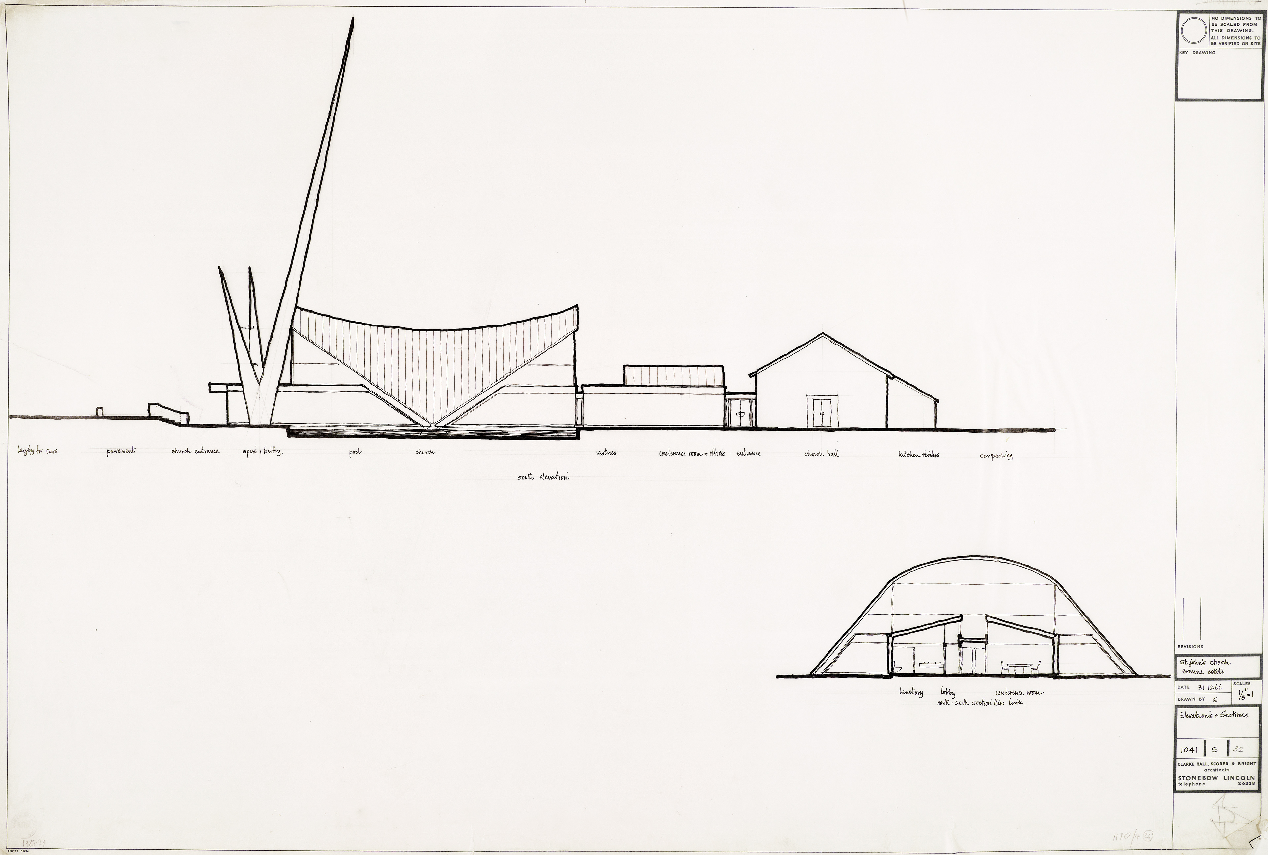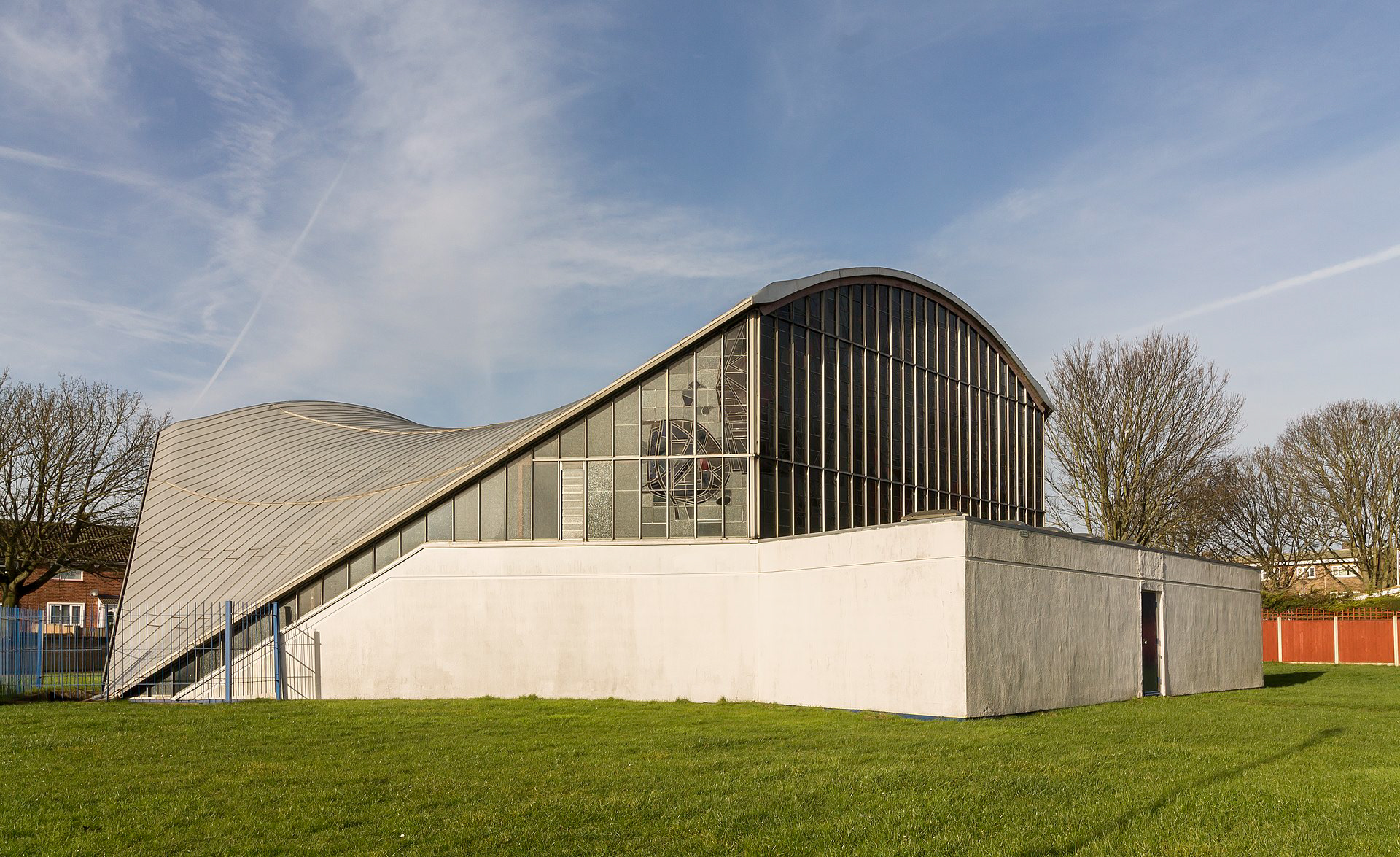
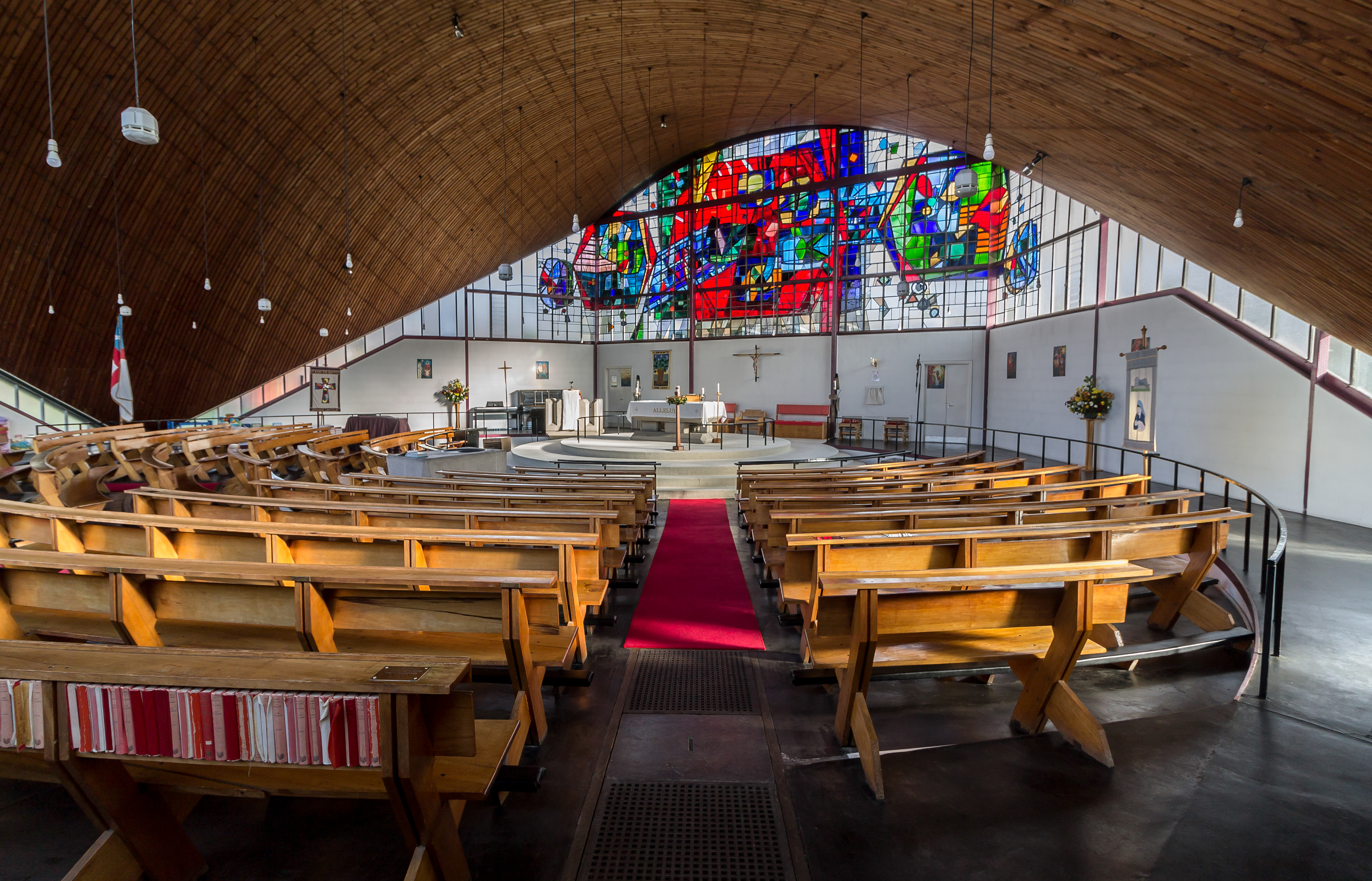
Project: St. John the Baptist's Church
Location: Ermine Estate, Lincoln
Description: The church's roof is a hyperbolic paraboloid structure, rising from two points on the ground to north and south. The roof structure is of 3-inch reinforced concrete, covered with aluminium. The building has a hexagonal floor plan and concrete walls. The east wall is dominated by abstract stained glass designed by Keith New, who helped design the windows of Coventry Cathedral. The altar, font and pulpit are of in-situ concrete. The altar is raised on four steps in a circular sanctuary area to the eastern side of the hexagon. The font is placed in the central aisle, in front of the altar.
The building was designed as a 'tent of meeting' rather than a 'static temple', and was described in the Church Times in 1963 as "Britain's most modern church". The building was listed Grade II* in 1995.
Client: Parochial Church Council of St. John the Baptist
Date: 1959-1963
